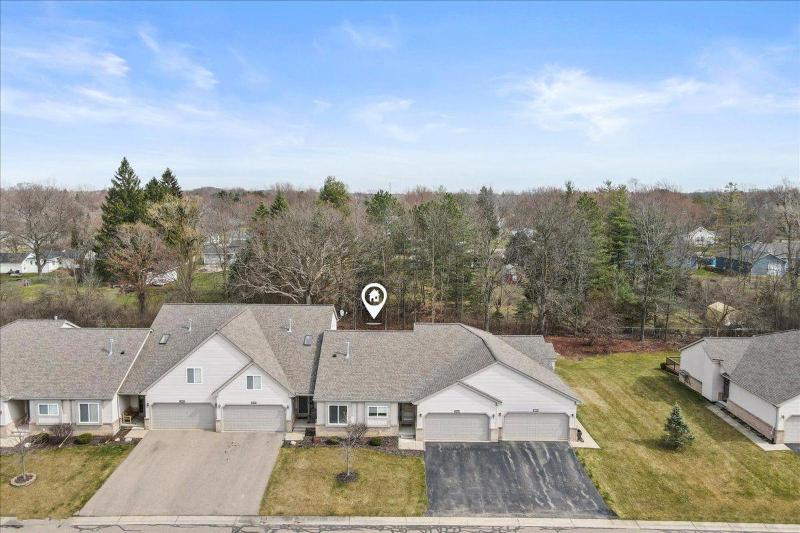Sold
36003 Mitchell Street Map / directions
Grand Blanc, MI Learn More About Grand Blanc
48439 Market info
$225,000
Calculate Payment
- 2 Bedrooms
- 2 Full Bath
- 1,129 SqFt
- MLS# 20240015269
- Photos
- Map
- Satellite
Property Information
- Status
- Sold
- Address
- 36003 Mitchell Street
- City
- Grand Blanc
- Zip
- 48439
- County
- Genesee
- Township
- Mundy Twp
- Possession
- Close Plus 30 D
- Property Type
- Condominium
- Listing Date
- 03/14/2024
- Subdivision
- Sleepy Hollow Condo
- Total Finished SqFt
- 1,129
- Above Grade SqFt
- 1,129
- Garage
- 2.0
- Garage Desc.
- Attached
- Water
- Public (Municipal)
- Sewer
- Public Sewer (Sewer-Sanitary)
- Year Built
- 2011
- Architecture
- 1 Story
- Home Style
- Ranch
Taxes
- Summer Taxes
- $1,977
- Winter Taxes
- $1,158
- Association Fee
- $275
Rooms and Land
- Laundry
- 7.00X3.00 1st Floor
- Bath2
- 5.00X5.00 1st Floor
- Bedroom2
- 11.00X13.00 1st Floor
- Kitchen
- 8.00X14.00 1st Floor
- Living
- 12.00X24.00 1st Floor
- Bath - Primary
- 5.00X9.00 1st Floor
- Bedroom - Primary
- 11.00X14.00 1st Floor
- Basement
- Unfinished
- Cooling
- Central Air
- Heating
- Forced Air, Natural Gas
- Appliances
- Dishwasher, Dryer, Free-Standing Gas Range, Free-Standing Refrigerator, Microwave, Washer
Features
- Exterior Materials
- Brick
Mortgage Calculator
- Property History
- Schools Information
- Local Business
| MLS Number | New Status | Previous Status | Activity Date | New List Price | Previous List Price | Sold Price | DOM |
| 20240015269 | Sold | Contingency | May 2 2024 1:06PM | $225,000 | 21 | ||
| 20240015269 | Contingency | Active | Apr 4 2024 3:09PM | 21 | |||
| 20240015269 | Active | Mar 14 2024 1:05PM | $245,000 | 21 | |||
| 2210087784 | Sold | Pending | Nov 19 2021 10:38PM | $202,000 | 5 | ||
| 2210087784 | Pending | Active | Oct 25 2021 2:24AM | 5 | |||
| 2210087784 | Active | Coming Soon | Oct 22 2021 2:54AM | 5 | |||
| 2210087784 | Coming Soon | Oct 20 2021 2:43PM | $182,000 | 5 |
Learn More About This Listing
Listing Broker
![]()
Listing Courtesy of
Max Broock
Office Address 110 S. Washington Street
THE ACCURACY OF ALL INFORMATION, REGARDLESS OF SOURCE, IS NOT GUARANTEED OR WARRANTED. ALL INFORMATION SHOULD BE INDEPENDENTLY VERIFIED.
Listings last updated: . Some properties that appear for sale on this web site may subsequently have been sold and may no longer be available.
Our Michigan real estate agents can answer all of your questions about 36003 Mitchell Street, Grand Blanc MI 48439. Real Estate One, Max Broock Realtors, and J&J Realtors are part of the Real Estate One Family of Companies and dominate the Grand Blanc, Michigan real estate market. To sell or buy a home in Grand Blanc, Michigan, contact our real estate agents as we know the Grand Blanc, Michigan real estate market better than anyone with over 100 years of experience in Grand Blanc, Michigan real estate for sale.
The data relating to real estate for sale on this web site appears in part from the IDX programs of our Multiple Listing Services. Real Estate listings held by brokerage firms other than Real Estate One includes the name and address of the listing broker where available.
IDX information is provided exclusively for consumers personal, non-commercial use and may not be used for any purpose other than to identify prospective properties consumers may be interested in purchasing.
 IDX provided courtesy of Realcomp II Ltd. via Real Estate One and Realcomp II Ltd, © 2024 Realcomp II Ltd. Shareholders
IDX provided courtesy of Realcomp II Ltd. via Real Estate One and Realcomp II Ltd, © 2024 Realcomp II Ltd. Shareholders

